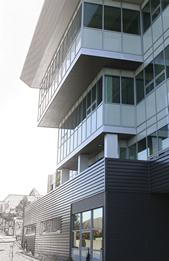
The Faculty of Management Centre (Building 250), purpose built in 2006 to house our graduate and undergraduate programs.
- The building inc
 orporates full wireless access to all areas, and instructional spaces with fully integrated sound and video projection facilities.
orporates full wireless access to all areas, and instructional spaces with fully integrated sound and video projection facilities. - The building was designed with energy and environmental elements in mind, focusing on the areas of sustainable sites, water efficiency, energy and atmosphere, materials and resources, and indoor environmental quality.
- The first level has two classroom spaces, two computer labs, a large seminar room, a graduate lounge, MASLM room, and a 102-seat lecture theatre.
- The second floor includes two multi-tiered classrooms, seminar rooms, study areas, surf stations and dedicated areas for our undergraduate and graduate level students.
- While the third and fourth levels are largely dedicated to faculty office spaces, outstanding features include the two-level atrium Exchange, spanning both floors and the Executive Meeting Room on the third level. The Exchange is an important networking area for staff and is used for special events as well: presentation of student projects, for example.
- The Executive Meeting Room facility is available for business meetings and seminars and other community use.
- Designed to promote human synergy - throughout the facility pockets of space have been included that invite collaboration and creativity
- Over 80% of the building spaces have access to natural daylight and views
- There are dedicated spaces for students to do group work, study, and socialize.
FOM Centre, Building 200
Floor plans and building map

